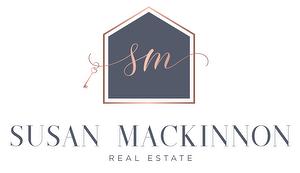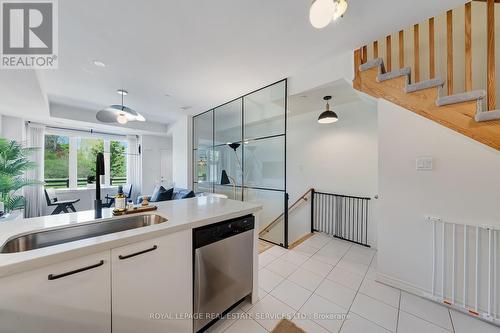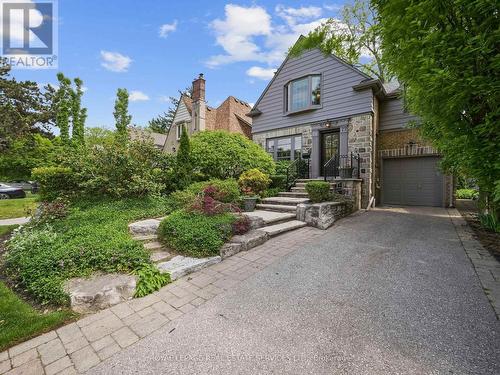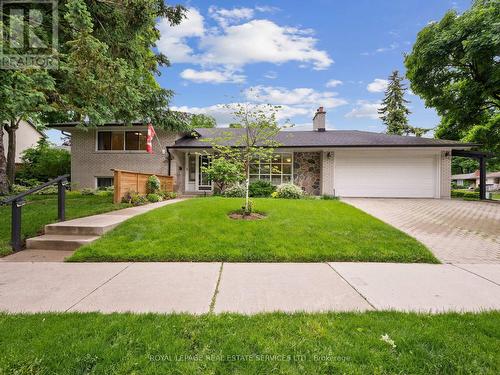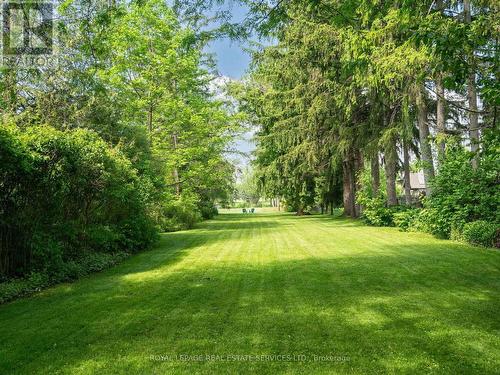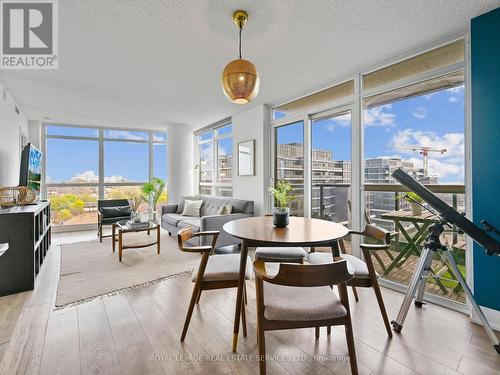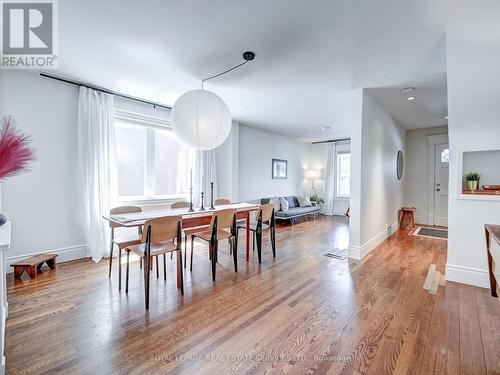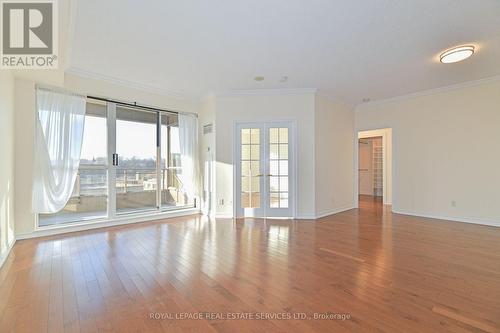
Susan MacKinnon
Delivering service that's second to none!

Sold Listings
All fields with an asterisk (*) are mandatory.
Invalid email address.
The security code entered does not match.
Listing # W8324382
Bedrooms: 3
Bathrooms: 3
Fantastic Townhome at Southdown Towns. Modem & Desirable 1,549 sqft 3Br +3W's Functional and Open Layout in Sought After Clarkson. Lofty 9 Ft Ceilings. Gourmet Kitchen. w/Backsplash & Quartz Countertops. Gorgeous floor to ceiling glass feature wall in Living area. Direct Access to Underground Parking & Attached Private Locker Unit. Move-In Ready. Enjoy Endless Views From Private Rooftop Terrace. Visitor Parking. Close to Shopping, Transit & Convenient Access to HWY nearby. **** EXTRAS **** Primary Suite is a true retreat, with 4 piece ensuite bath, walk in closet and walk out to a private second balcony. (id:27)
Represented SellerListing # W8365158
Bedrooms: 3+1
Bathrooms: 2
Imagine living in this picturesque family home located in the heart of the Sunnylea/Thompson Orchard Neighborhood. Enjoy the timeless elegance of classic architecture, and the gorgeous perennial gardens. A flagstone path lined with vibrant flowers leads you to the solid Amberwood front door. Step inside and be greeted by a warm atmosphere, filled with natural light streaming in through large windows. Walk through your formal Living room with wood burning fireplace and separate Dining room and admire the hardwood floors throughout. Enter the heart of the home, the spacious kitchen with integrated appliances, 5 burner gas cooktop and granite counters. Adjacent to the kitchen, the main floor family room offers a Napoleon gas fireplace and built-in bookshelves, ideal for relaxing evenings, with family and friends. A fully finished basement with a large recreation room, laundry room, guest bedroom and large storage room completes the home. Step outside and enjoy the view with the large
Represented SellerListing # W8384520
Bedrooms: 3
Bathrooms: 2
Nestled in the heart of a family friendly Markland Wood neighbourhood, this charming side-split has been lovingly maintained. Step inside the living room and enjoy the natural light from the large bay window, or curl up in front of the wood-burning fireplace on a cool evening. A family sized eat-in kitchen offers loads of cupboards and counter space. The main floor offers a convenient powder room as well as two walk-outs to the gardens and patio. Upstairs you'll find 3 bedrooms and a full bath. Downstairs has a large rec room with above grade windows & built-in shelving, a workshop, a dedicated laundry area and a spacious crawl space for storage galore! Outside, enjoy a fully fenced yard with perennial gardens all around the home. Located minutes to walking trails, playgrounds, tennis/pickleball courts, transit, and with both public and seperate schools just steps away, this one is not to be missed! (id:7525)
Represented SellerListing # W8388212
Bedrooms: 4
Bathrooms: 3
Charming 4 BR home with stunning golf course views. Situated on a 395 deep lot, This beautifully updated home is perfect for a family looking to move into a coveted school district. The home offers a huge backyard lined with lush greenery; and a stunning view that stretches to the 3rd hole of Islington Golf Club. Step inside to find a spacious, open-concept main floor with hardwood floors and abundant natural light. The renovated kitchen boasts stainless steel appliances, granite countertops, and a large island, ideal for entertaining. The Main floor also includes a powder room and a west facing family room with views of the backyard. Stepping up to the second floor, walk into the separate primary suite with a large walk-in closet and 3 pc ensuite. The 2nd floor hosts 3 additional bedrooms another full bathroom. The rear features a walk out to a large west-facing deck, offering gorgeous views and bringing lots of natural light into the home. Imagine enjoying your morning coffee or hos
Represented SellerListing # W8299354
Bedrooms: 2+1
Bathrooms: 2
See this gorgeous 2 + 1 Bedroom corner unit with almost 900 Sqft of amazing open concept space. Floor To Ceiling Windows and a south facing balcony deliver sunlight and views from every room. Spacious Kitchen With center Island/ Breakfast Bar, Granite countertops, ceramic backsplash and plenty of cabinetry. Split-bedroom plan; the primary bedroom features a modern ensuite bathroom and walk-in closet, complete with California Closet shelving's. Fabulous work from home space in the study with built-in cabinetry. Resort-Style amenities include Entertainment Room, Boardroom, Pool, Sauna, Fitness Centre, Guest Suites, Theater, BBQ Area, Rooftop Terrace, Play Area and 24Hr Concierge. The unit comes with Parking And a Locker Conveniently Located On level 2. **** EXTRAS **** Electric Light Fixtures,(except for study and dining room fixture), All existing Window Coverings, S/S Fridge, Stove, Hood Microwave, Dishwasher, Washer & Dryer. Close To Shopping, Kipling Subway, and Pearson Airport (id
Represented SellerListing # W6681244
Bedrooms: 3+1
Bathrooms: 3
Welcome to this charming home on a peaceful dead-end street, where tranquility meets convenience. Backing onto a picturesque park, it offers an exceptional lifestyle in a coveted location. The exterior exudes warmth and character. Inside, a well-designed layout maximizes space and functionality. The open-concept living and dining areas are perfect for entertaining. The kitchen boasts modern appliances including a 5 burner Gas stove & ample storage. There's a convenient main floor powder room for guests. The home features 3 bedrooms, including a King sized primary with large walk-in closet, offering a private oasis. The basement has a separate entrance, with 2nd kitchen, ideal for a nanny/in-law suite or separate living space. Complete with a detached garage. Property qualifies for a Garden Suite build.**** EXTRAS **** Enjoy mornings on the deck, listening to birds. Proximity to the park is a highlight leisurely walks & picnics await. Dont miss out on this charming home. Schedule a sho
Represented SellerListing # W7363684
Bedrooms: 2
Bathrooms: 2
Tranquil living at the Terraces of Old Mill. Extremely well-maintained boutique building. Sunny south facing 1153 sq ft. 2 bedroom, 2 bathroom unit. Freshly painted in neutral tones, granite countertops, marble and hardwood floors, large full size laundry room with incredible storage. Amazing rooftop terrace with panoramic views & bbqs for entertaining. Old Mill subway and steps to the Humber River. 24hr concierge, Parking (#24) is indoor surface (not under ground) (Locker P2 #10). Rent includes all utilities plus Rogers high speed internet and Rogers cable tv plus CraveTV!**** EXTRAS **** Refrigerator, stove, b/I microwave, Washer/Dryer and all electric light fixtures and window coverings. (id:27)
Represented Seller