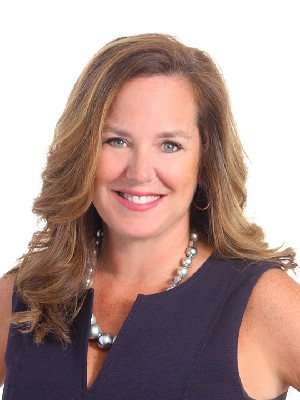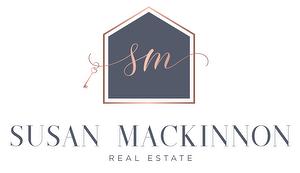
Susan MacKinnon
Delivering service that's second to none!

Property Listings
Please contact me for more information regarding available listings.
All fields with an asterisk (*) are mandatory.
Invalid email address.
The security code entered does not match.
