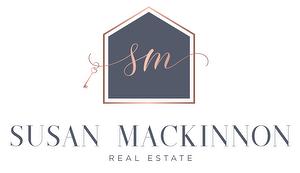



Christopher Thomson, Sales Representative | Regina Drumond, Licensed Assistant




Christopher Thomson, Sales Representative | Regina Drumond, Licensed Assistant

Phone: 416.236.1871
Mobile: 416.986.1604

3031
BLOOR
STREET
WEST
Toronto,
ON
M8X1C5
| Neighbourhood: | 1019 - WM Westmount |
| Condo Fees: | $480.00 Monthly |
| Floor Space (approx): | 500 - 599 Square Feet |
| Bedrooms: | 1 |
| Bathrooms (Total): | 1 |
| Community Features: | Pet Restrictions |
| Features: | Balcony |
| Maintenance Fee Type: | Heat , Water , Common Area Maintenance |
| Ownership Type: | Condominium/Strata |
| Parking Type: | No Garage |
| Property Type: | Single Family |
| Amenities: | Storage - Locker |
| Building Type: | Apartment |
| Cooling Type: | Central air conditioning |
| Exterior Finish: | Brick |
| Flooring Type : | Hardwood |
| Heating Fuel: | Natural gas |
| Heating Type: | Forced air |