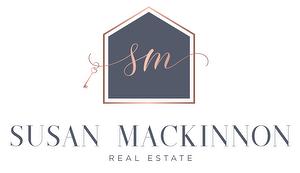



Michael Phinney, Sales Representative | Loretta Phinney, Broker




Michael Phinney, Sales Representative | Loretta Phinney, Broker

Phone: 416.236.1871
Mobile: 416.986.1604

3031
BLOOR
STREET
WEST
Toronto,
ON
M8X1C5
| Neighbourhood: | Port Credit |
| Condo Fees: | $2,901.08 Monthly |
| No. of Parking Spaces: | 3 |
| Floor Space (approx): | 3750 - 3999 Square Feet |
| Water Body Type: | Lake Ontario |
| Water Body Name: | Lake Ontario |
| Bedrooms: | 3 |
| Bathrooms (Total): | 4 |
| Bathrooms (Partial): | 1 |
| Zoning: | RM7 |
| Amenities Nearby: | Golf Nearby |
| Community Features: | Pet Restrictions |
| Features: | Balcony |
| Maintenance Fee Type: | Heat , Common Area Maintenance , Water , [] |
| Ownership Type: | Condominium/Strata |
| Parking Type: | Underground , Garage |
| Property Type: | Single Family |
| View Type: | [] |
| Amenities: | Exercise Centre , [] , Party Room , [] , Storage - Locker |
| Appliances: | Cooktop , Dishwasher , Dryer , Oven , Washer , Window Coverings , Refrigerator |
| Building Type: | Apartment |
| Cooling Type: | Central air conditioning |
| Exterior Finish: | Concrete |
| Foundation Type: | Poured Concrete |
| Heating Fuel: | Natural gas |
| Heating Type: | Forced air |