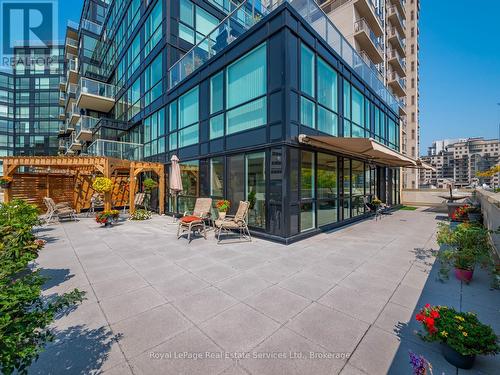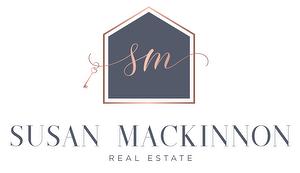



Brad Bezemer, Real Estate Agent | George Niblock, Sales Representative




Brad Bezemer, Real Estate Agent | George Niblock, Sales Representative

Phone: 416.236.1871
Mobile: 416.986.1604

3031
BLOOR
STREET
WEST
Toronto,
ON
M8X1C5
| Neighbourhood: | Brant |
| Condo Fees: | $1,872.55 Monthly |
| No. of Parking Spaces: | 1 |
| Floor Space (approx): | 1400 - 1599 Square Feet |
| Water Body Type: | Lake Ontario |
| Water Body Name: | Lake Ontario |
| Bedrooms: | 2+1 |
| Bathrooms (Total): | 3 |
| Bathrooms (Partial): | 1 |
| Zoning: | CC2-471 |
| Amenities Nearby: | Hospital , Park , [] , Public Transit |
| Community Features: | Pet Restrictions |
| Features: | Elevator , In suite Laundry |
| Maintenance Fee Type: | Heat , Hydro , Water , Insurance , [] |
| Ownership Type: | Condominium/Strata |
| Parking Type: | Underground , Garage |
| Property Type: | Single Family |
| Surface Water: | [] |
| View Type: | Lake view , [] , [] |
| Amenities: | Exercise Centre , Party Room , Sauna , Storage - Locker |
| Appliances: | Dishwasher , Dryer , Microwave , Stove , Washer , Refrigerator |
| Building Type: | Apartment |
| Cooling Type: | Central air conditioning |
| Exterior Finish: | Concrete |
| Heating Fuel: | Natural gas |
| Heating Type: | Forced air |